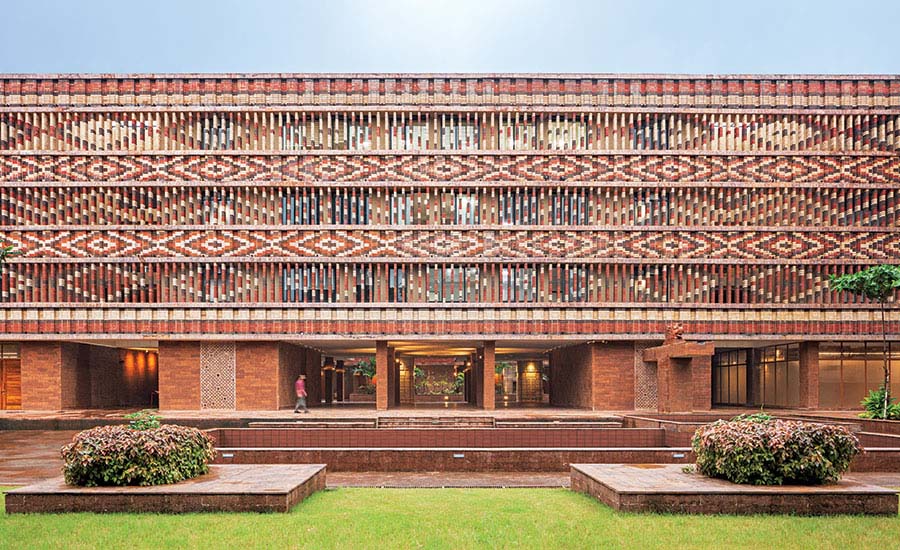This project is governed by the Department of agriculture of the ODISHA Government. The project covers a space of 130000 sq. ft. and has attained its completion in the year 2018 with all the facilities required for an awe-inspiring infrastructure. This is an award-winning construction facilitated by top architects in India who are considered to be highly commendable in the completed office building category of the World Architecture Festival (WAF) held in Amsterdam in 2019. Moreover, it has been acknowledged as the supreme winner and best public building in the interior and exterior category at Surface Design Award held in London, 2020.
This is the project that comprises of the entire major requisite that is essential for learning such as a learning centre, library, auditorium, training room, garden, and a public plaza. Besides everything, offices are positioned on the upper floor and the rooftop welcomes the public for the demonstration of urban farming. StudioLotus designers have taken initiative to introduce it as a complete institutional space for office use only. StudioLotus’s associated with the best architects in India who have suggested programs for the public space that would be allowed for the particular part of building facilities that need to be shared as a section in the infrastructure. Moreover, the ground floor has been visualized as a glowing stilted area that is connected to the pathway that is circulated from the street.
The ventilation system and thermal mass provide uniqueness to the passively cooled structure. The portico of the construction comprises of the brick louvered screen that serves the basic requirement of solar shading and provides a glimpse of local weaves to depict the geographical diversity of regions. The designer team has worked closely with the local consultant and craftsman to enhance the definition of the contemporary environment that is promoted with the use of local material and looks to integrate a new way of art. The material palette is used in the combination of exposed brick and local stones such as Laterite and Khondolite that is adapted by the local motifs on an extraordinary architectural scale. This is an example of the government serving as prime patron of regional crafts.
Krushi Bhawan depicts a strong contextual identity that instills an amazing regional narration of local craftsmanship displayed via handcraft furniture and many other traditional architectural styles like stone carvings that arrived from the agriculture folklores. Moreover, artistic skill and local mythology are reflected from the metal made screen and installations.
The talent behind the architectural sample:
StudioLotus is the name that put the architectural world in astonishment with its creative skill which induces life in non-living structure. This is a leading name in the domain of architecture and spatial design. Their work emphasizes the principle of conscious design that is influenced by the local resources, cultural influences, detail, and inclusive process. The method elaborates innovation with its deep-rooted learning of history and its local context. They are the best interior designers in India who work in a highly collaborative environment, where the team combines to form distinctive strength to provide a shape to the plan, building, interior, and edge cutting design serve as the reason behind their success.
Media Contact
Company Name: Studio Lotus
Contact Person: Media Relations
Email: Send Email
Phone: +91 96434 10545
Address:F 301 First Floor Chaudhari Prem Singh House, Lado Sarai
City: New Delhi
State: Delhi
Country: India
Website: https://studiolotus.in/

